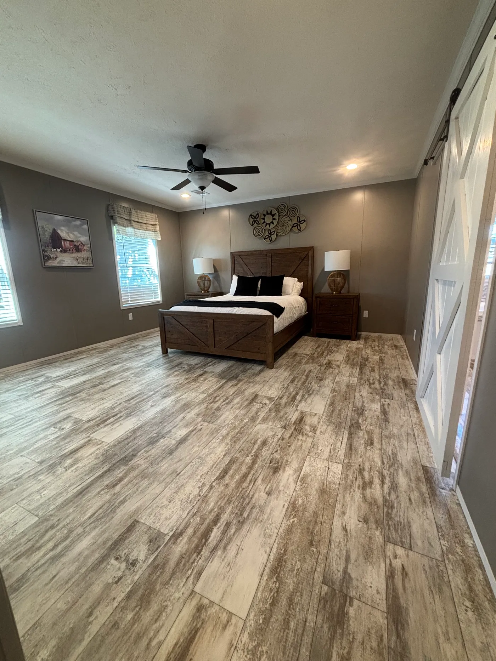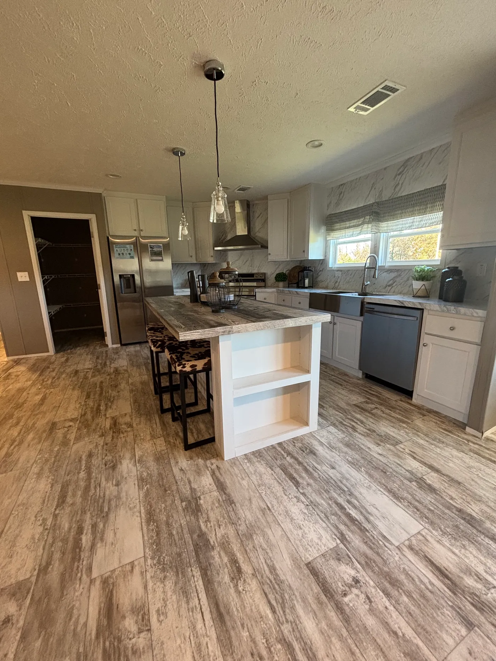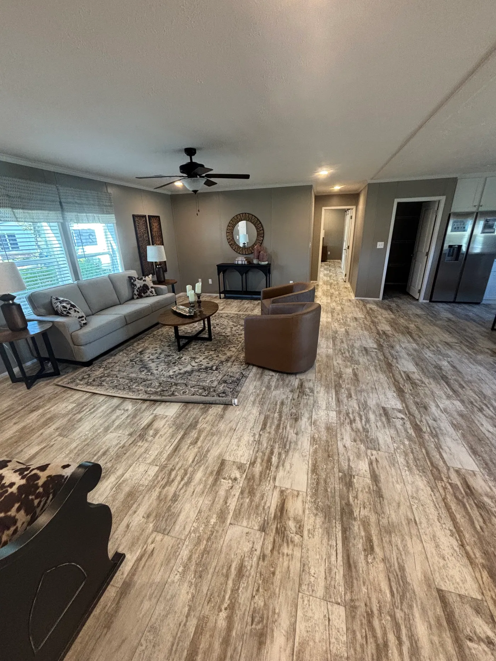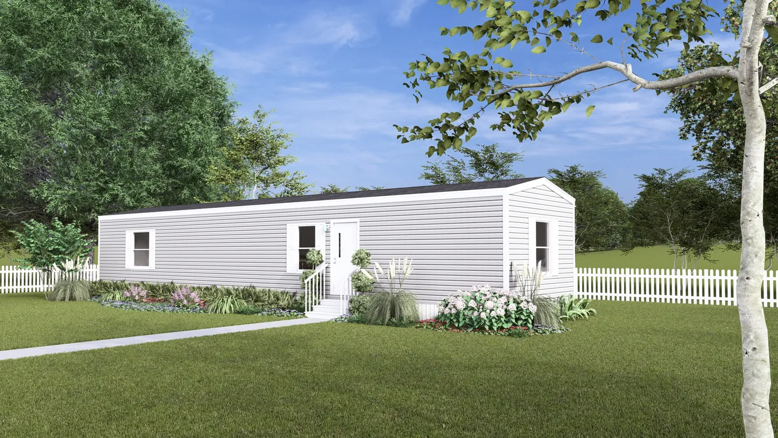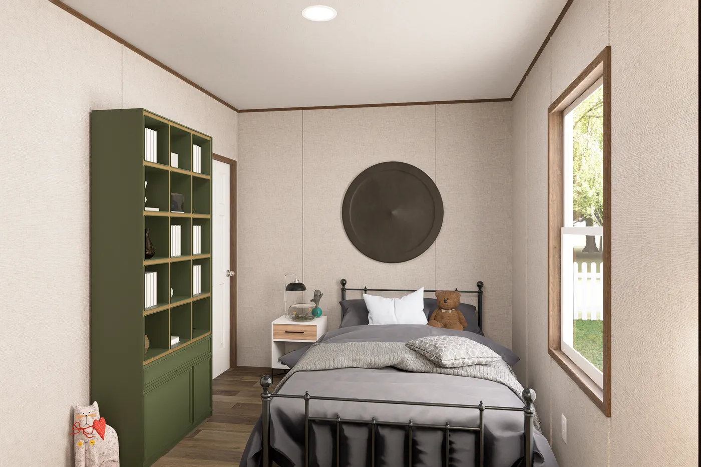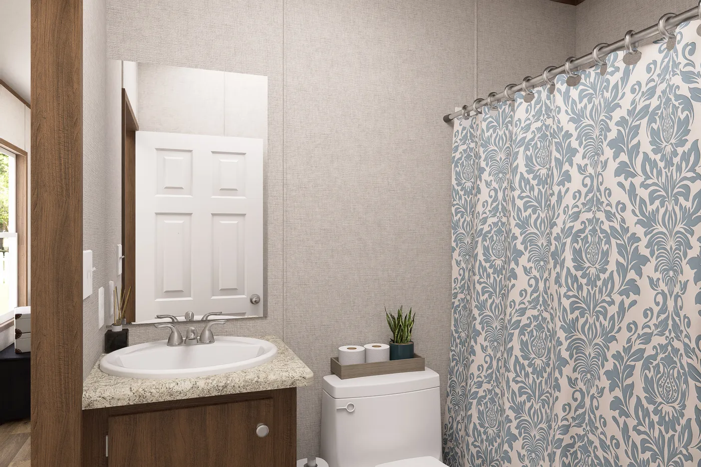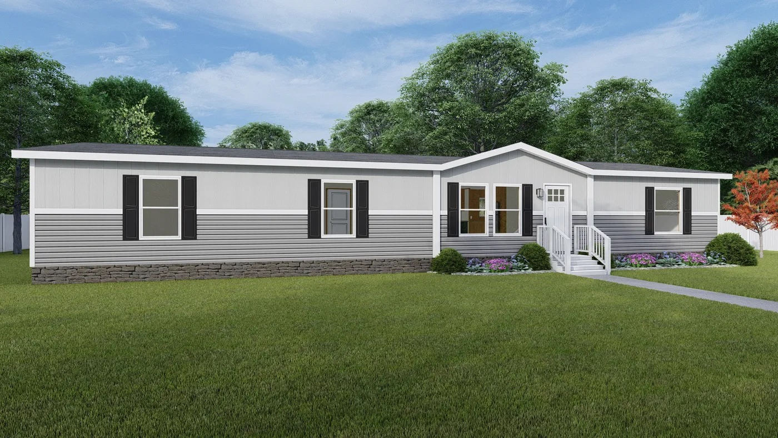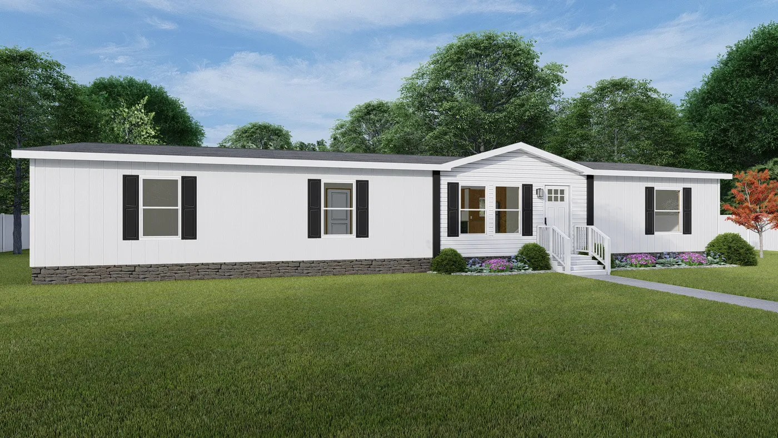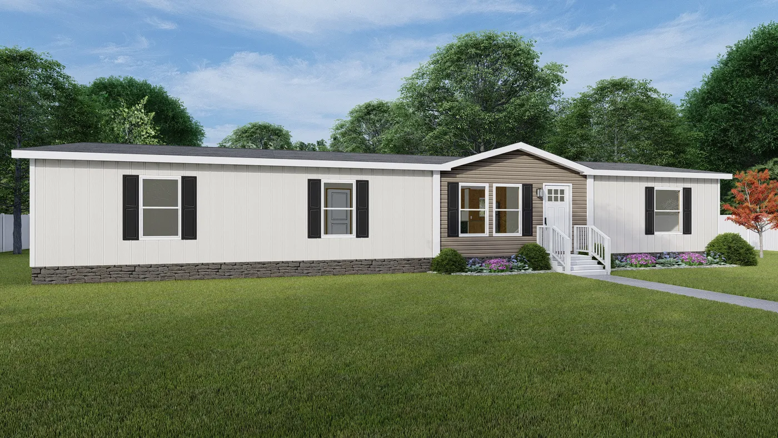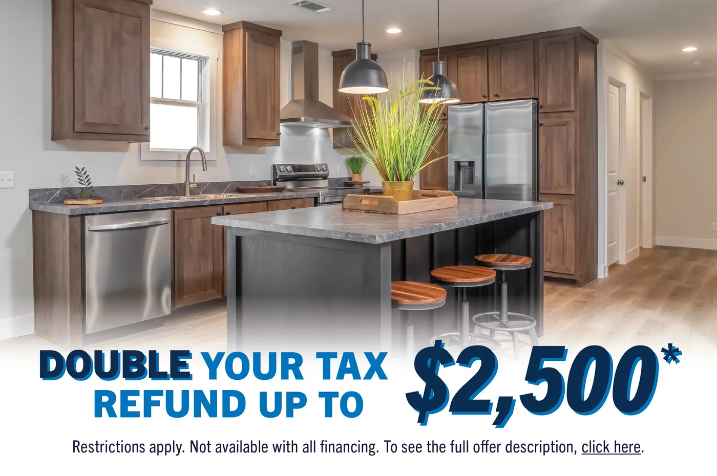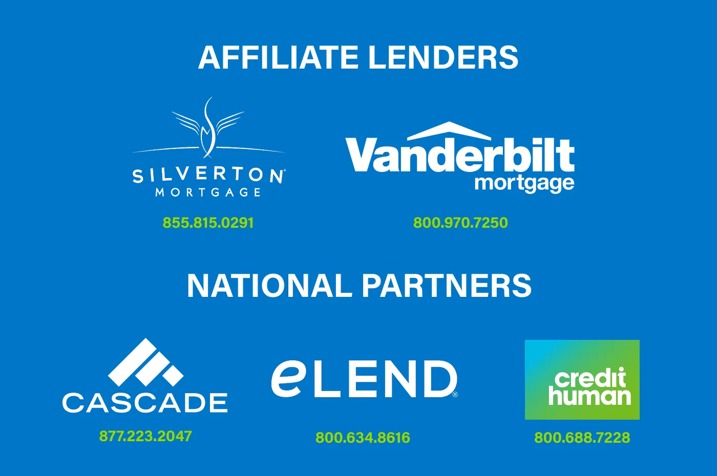Clayton Homes of Opelousas
Modern manufactured homes, made affordable.
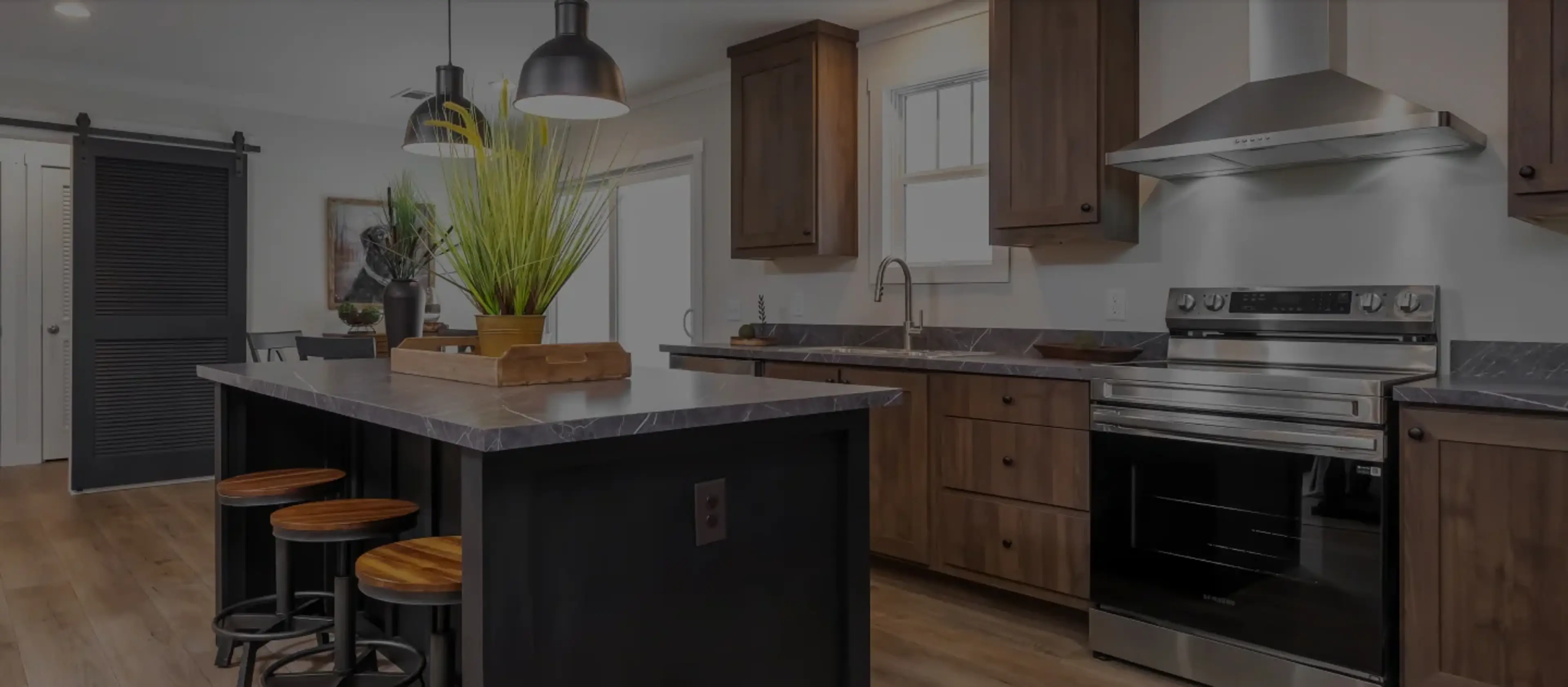
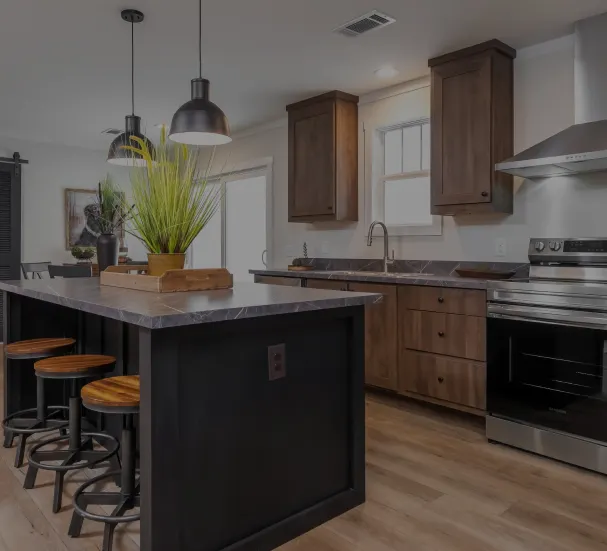
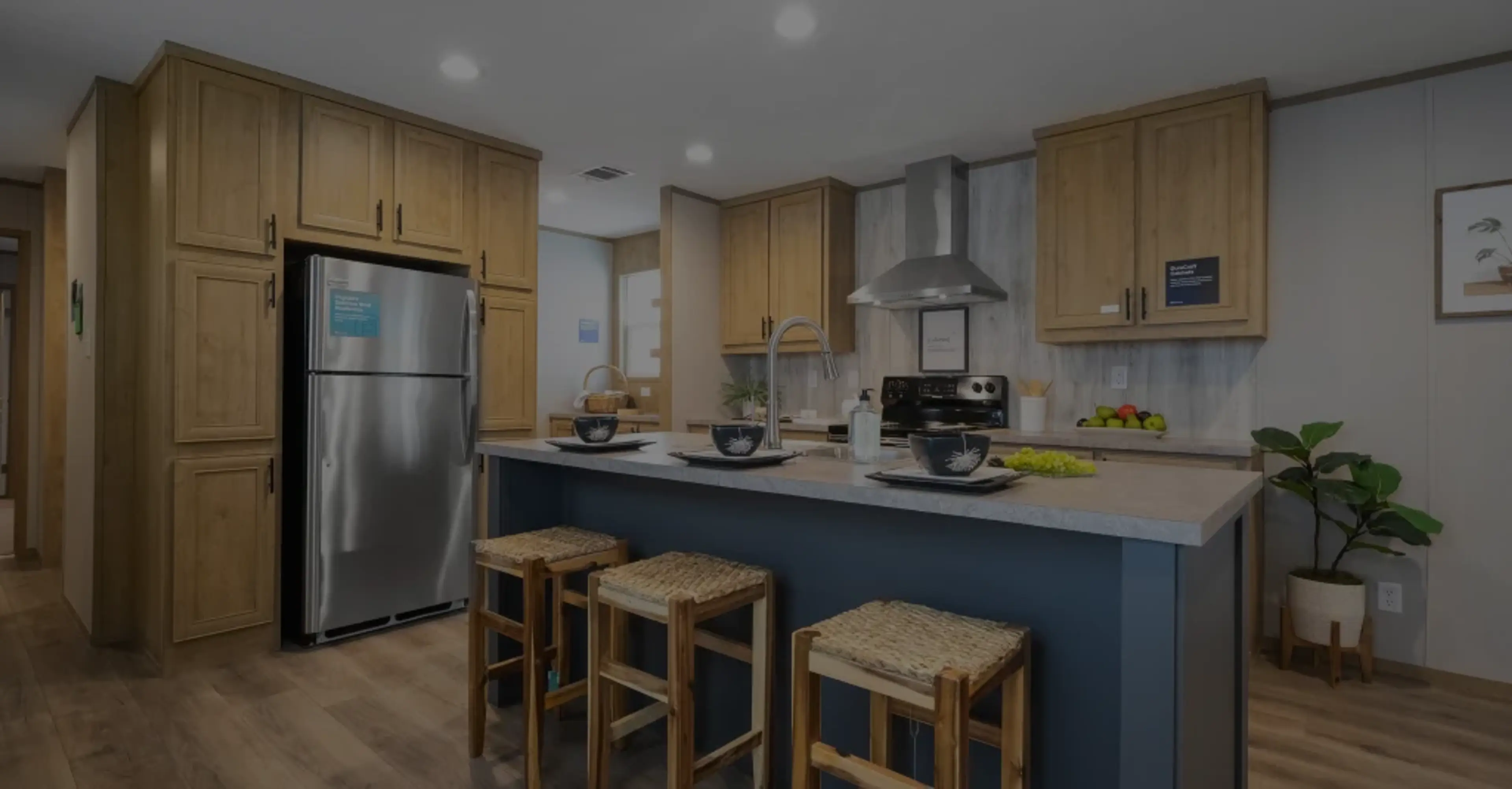
70th Anniversary Celebration
NEW HOMES STARTING
IN THE $70,000s*
*Sales price does not include required taxes, delivery & installation. Sale home starting price and availability will vary by retailer and state and sale price may not be available on all models. For complete pricing and other details view special offers.

MYHOME
Start your home buying journey with our planner.


Opening doors to a better life.
Clayton Homes-Opelousas is committed to helping you throughout your entire home buying journey! Our friendly and knowledgeable home consultants can answer any questions you have about mobile and modular home options. Stop by our convenient location any time to take a tour through our selection of single wide and double wide display homes and view our many manufactured home floor plans. Are you looking for a spacious kitchen island, open floor plan or spa bathroom retreat? Whether it's a built-in entertainment center or a soaker tub you're looking for, we can't wait to help you find features you love in the home of your dreams!
Sale Homes
Built to Last a Lifetime. Or Two.

HouseSmart®
We create beautiful, affordable and strong manufactured homes with energy-efficient features. See for yourself why our homes are the smart choice.

EnergySmart®
All of our homes are equipped with energy efficient features to help reduce your monthly costs. Get up to twice the estimated annual energy savings with EnergySmart® Plus.†

BuiltSmart®
A building process is only as good as what goes into it. For us, that means quality products from the world's most trusted brands, so your home is built to last a lifetime.*
* With proper home maintenance.
† Energy savings are projected using NREL® BEopt™ to estimate annual electrical energy consumption of a home built to ENERGY STAR® Version 3.0 requirements and/or DOE Zero Energy Ready Home™ guidelines compared to the same home built to base HUD Manufactured Home standards in select cities nationwide. Actual savings vary by home, usage, climate, and utility rates.
70th Anniversary Celebration
*Sales price does not include required taxes, delivery & installation. Sale home starting price and availability will vary by retailer and state and sale price may not be available on all models. For complete pricing and other details view special offers.

Opening Doors to a Better Life
Welcome Home
As you get the keys to your new home, we want to be the first to celebrate with you. From our family to yours, welcome home!
Learn More About Clayton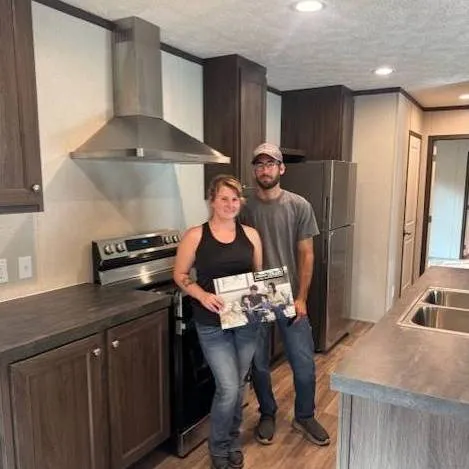
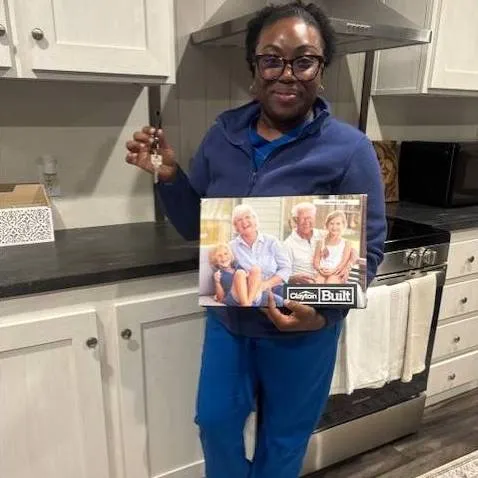
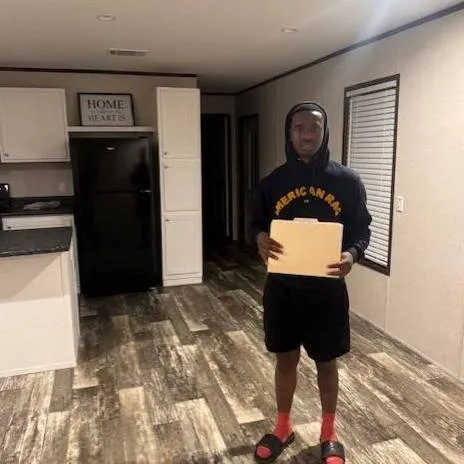
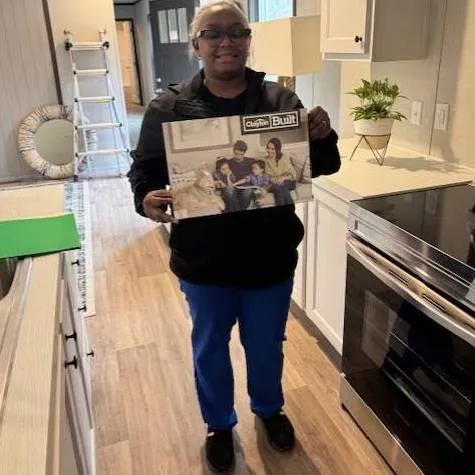
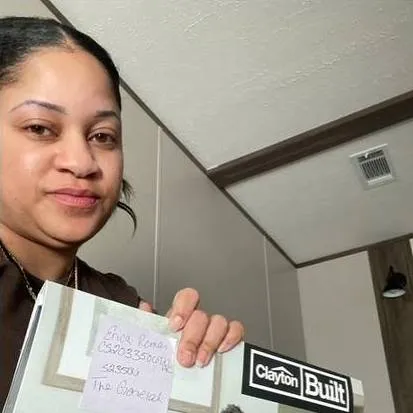
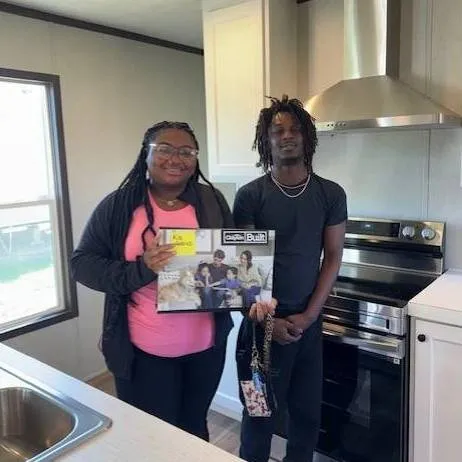
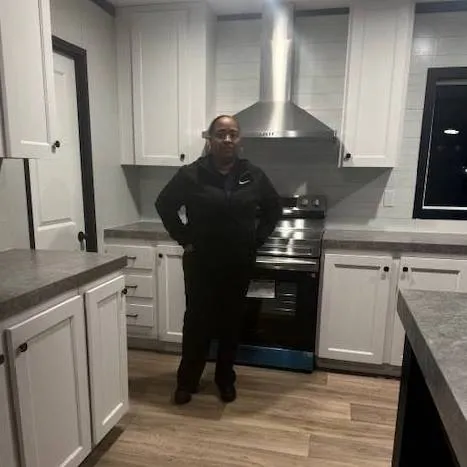
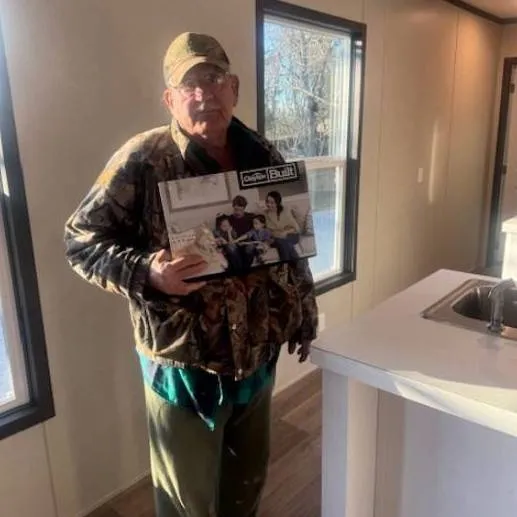
Find Your Perfect Home


